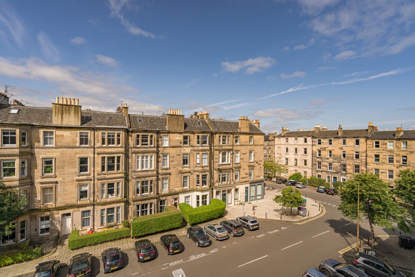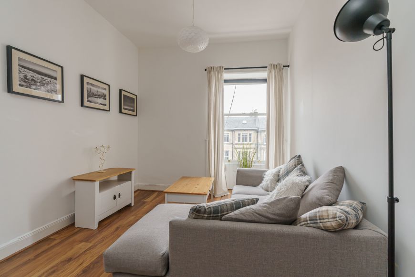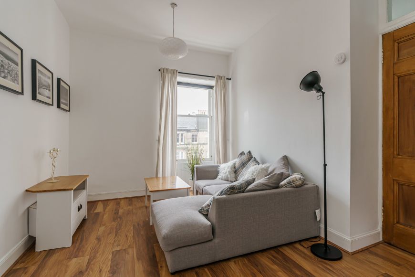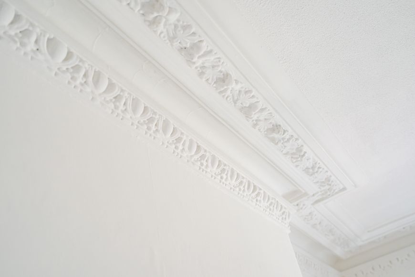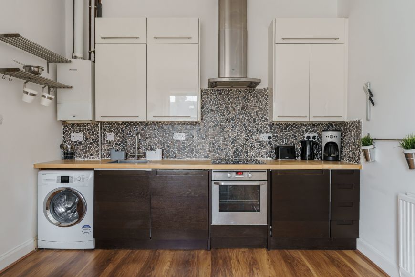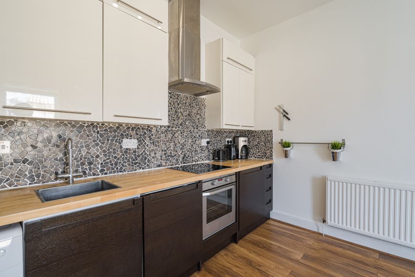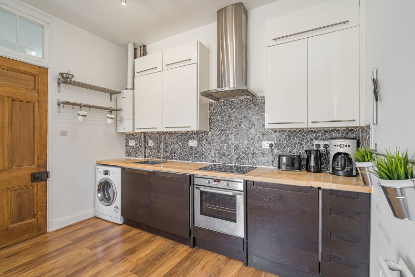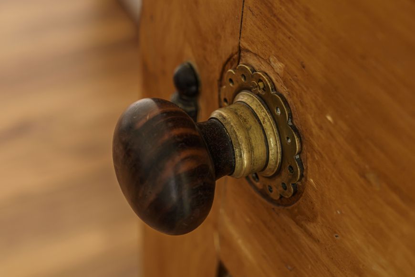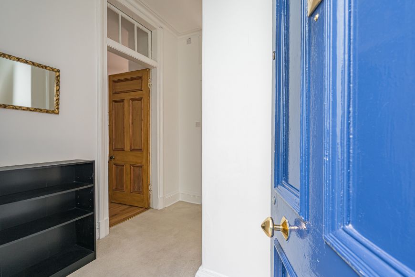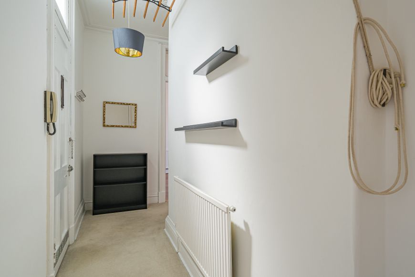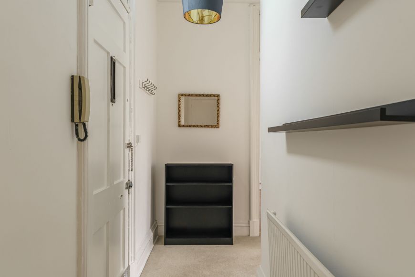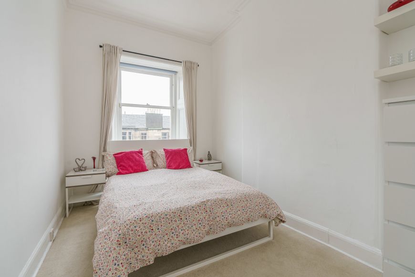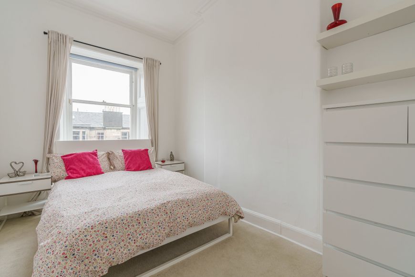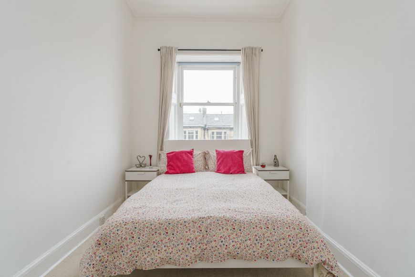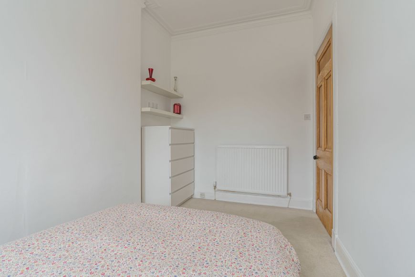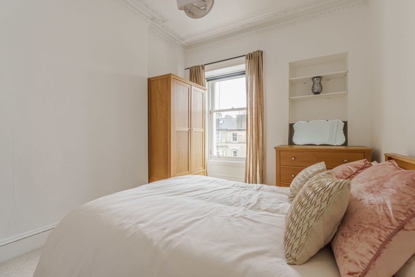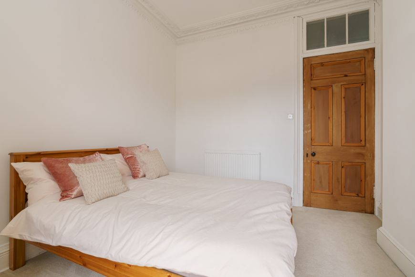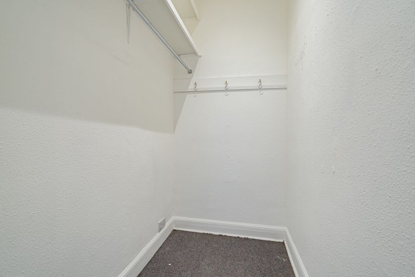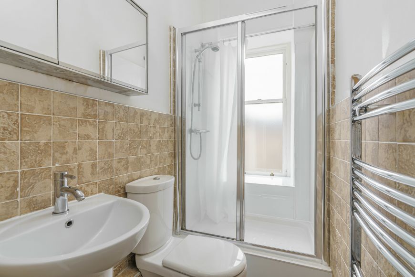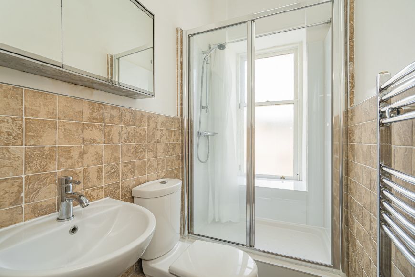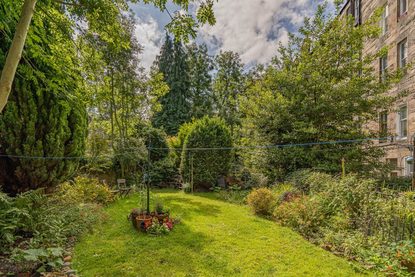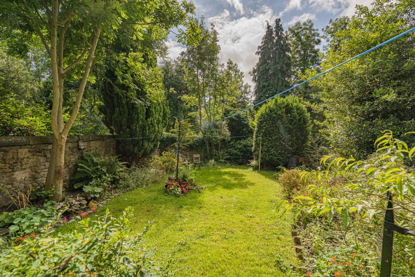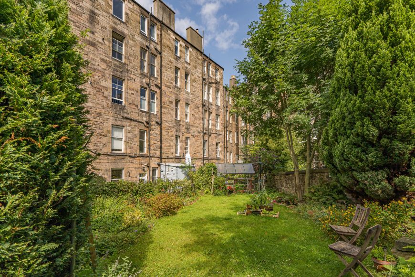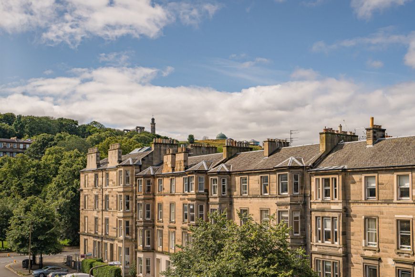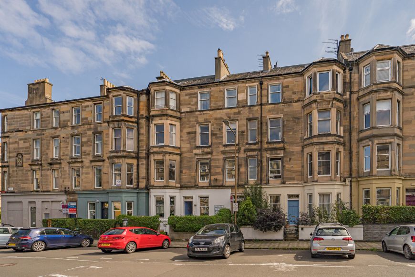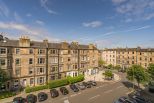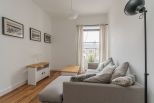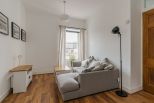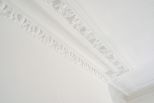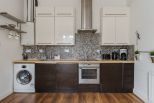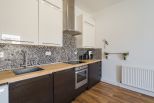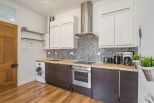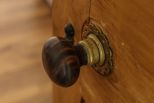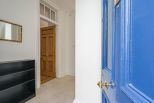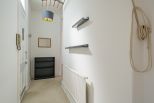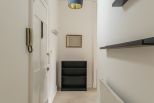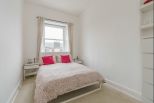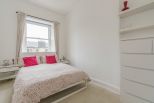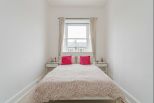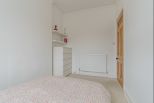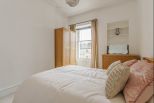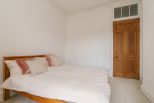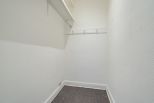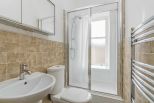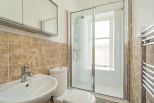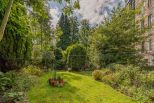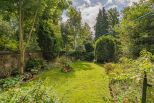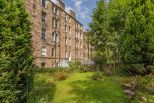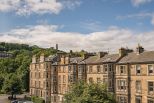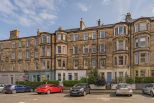- Type: Flat / Apartment
- 2 Bedrooms
- 1 Bathrooms
- Brochure
- PDF floor plan
- Request More Information
- Request a Home Report
- Book a Viewing Time
11 (3f2) Hillside Street, Edinburgh EH7 5HD
Offers Over £255,000
This is a most attractive and extremely well presented top floor two bedroom flat (no. 8) forming part of a well-kept, traditional stone built tenement building and situated in the highly sought after residential area of Hillside in central Edinburgh. This traditional property has been modernised to form a well bright, well-proportioned property ideal for first time buyers or for those seeking an investment opportunity. The property benefits from having full gas central heating and double glazing which ensures a most comfortable living environment.
The accommodation comprises: hall with box room, living room with open plan kitchen fitted with base and wall mounted units incorporating electric hob, oven and cooker hood, integrated fridge and dishwasher, ample worktops space, two double bedrooms and shower room. Shared rear garden area.
Hilside is located just a short distance from Edinburgh’s city centre and is surrounded by a host of excellent local amenities along Easter Road and Leith Walk. It has all the benefits of city centre living with the main shopping and commercial areas of Princes Street and George Street close by. The Omni Centre located nearby and offers a further selection of facilities including restaurants and bars, a Nuffield Health Gym and a multi-screen Cinema. Edinburgh’s New Town is also well regarded for its open green spaces and these including Princes Street Gardens and the Royal Botanical Gardens which offer many pleasant walks. The Waverley Railway Station provides an excellent rail link and local public transport is well served by an excellent Tram services which operates and link to Edinburgh Airport and a regular Bus services which runs to and from the city centre and to the surrounding areas.
More Information
- Hall
- Livingroom/kitchen
- (3.44m x 5.04m / 11'3" x 16'6")
- Bedroom One
- (3.15m x 3.64m / 10'4" x 11'11")
- Bedroom Two
- (2.44m x 3.76m / 8'0" x 12'4")
- Boxroom
- (1.24m x 1.81m / 4'1" x 5'11")
- Shower Room
