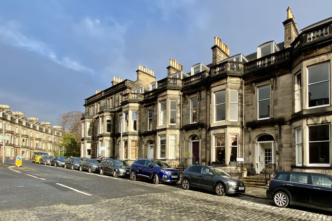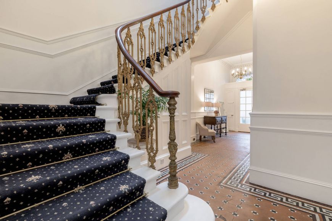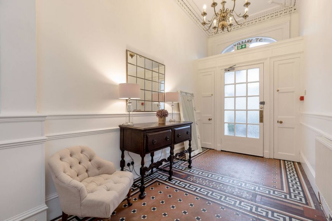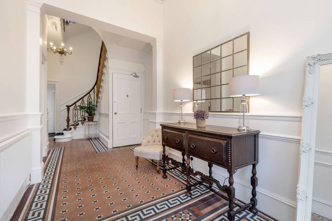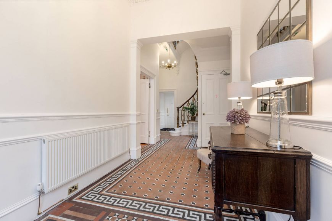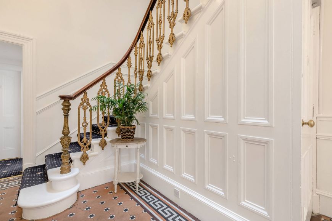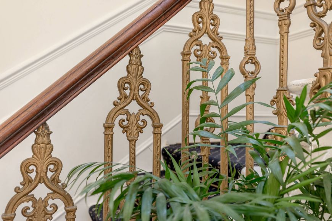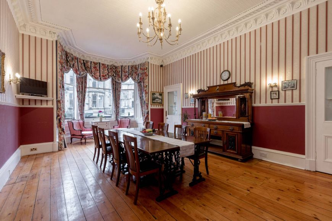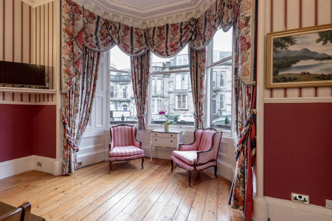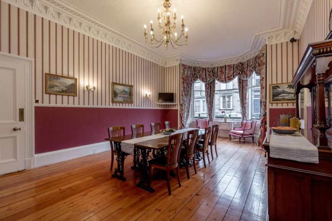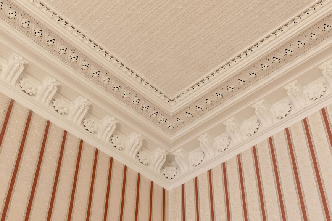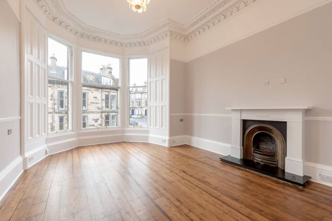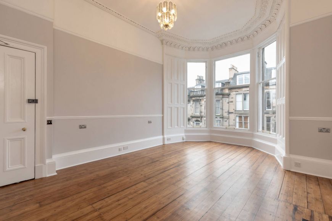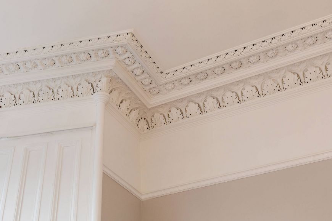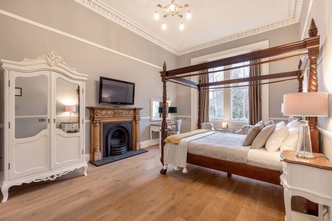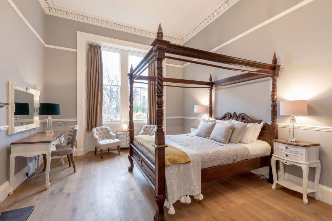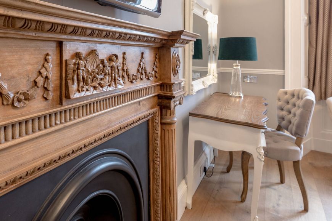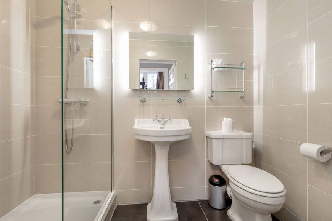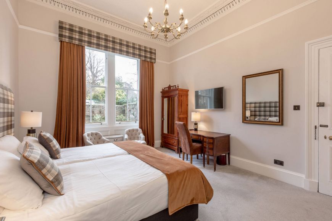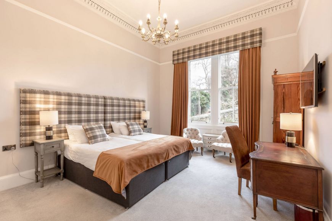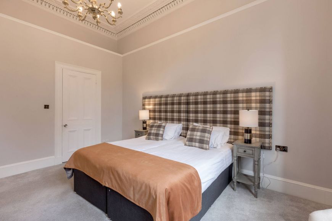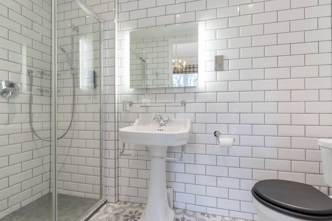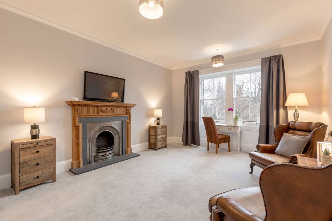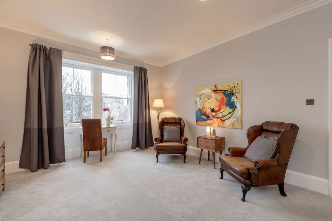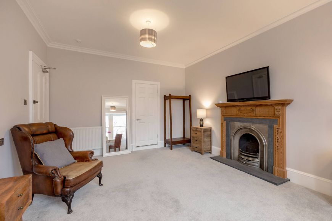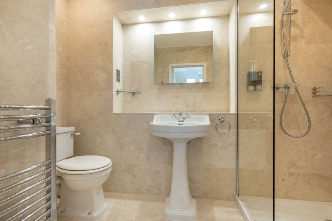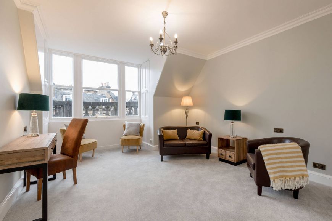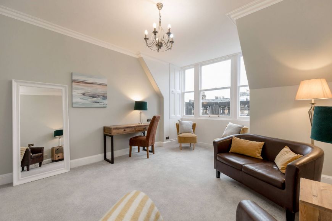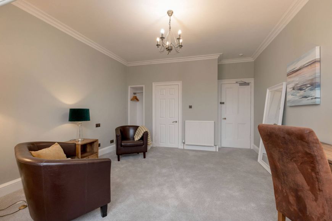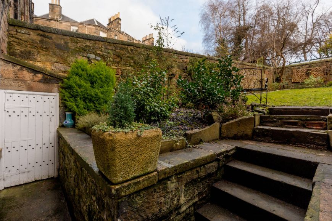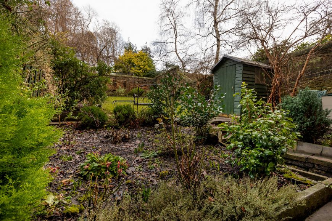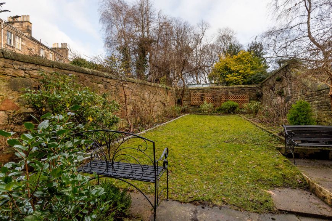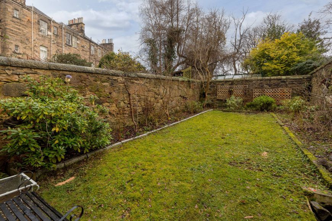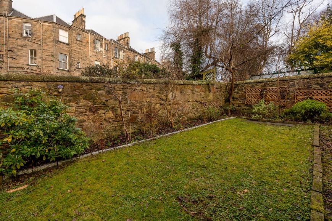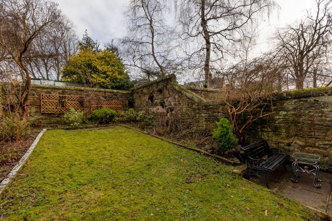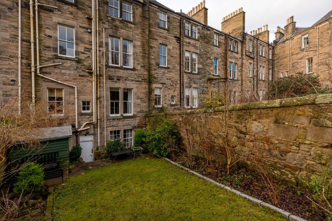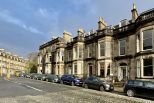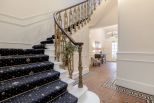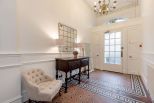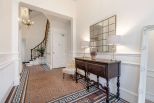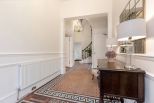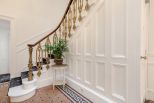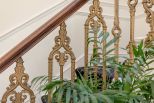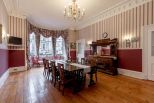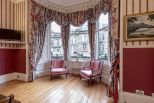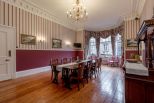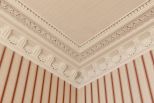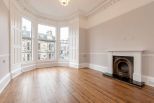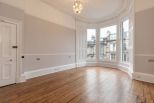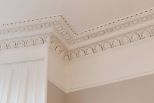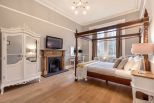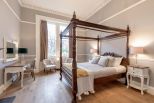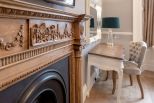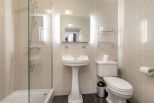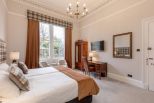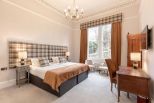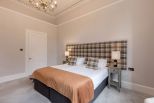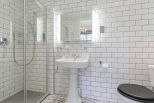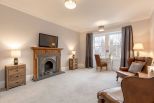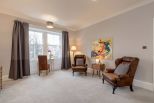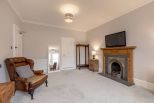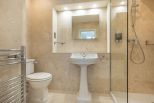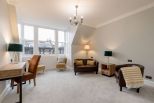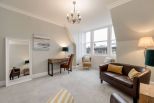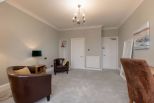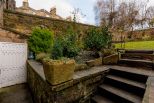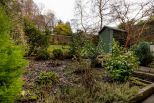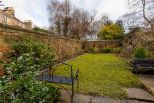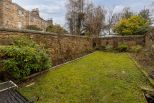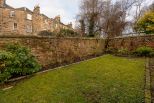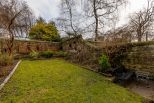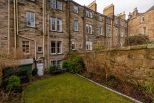- Type: House
- 7 Bedrooms
- 6 Bathrooms
- Brochure
- PDF floor plan
- Request More Information
- Request a Home Report
- Book a Viewing Time
36 Coates Gardens, Edinburgh EH12 5LE
Offers Over £1,200,000
36 Coates Gardens is an elegant and beautifully proportioned traditional Georgian townhouse residence in the heart of Edinburgh’s sought after West End. With beautiful proportions, fine cornice work, hard wood floors, full height windows and original fireplaces lending itself to continuing delight of ownership. Year round comfort is ensured by effective and efficient gas central heating. A particular feature of this superb town house is the private walled garden to the rear with established borders, patio and lawn.
Properties such as this are rarely brought to the market and this particular town house is quite unique. Previously 36 Coates Gardens was a successful private hotel and has recently undergone a tasteful refurbishment which involved the modernisation including bathroom and en-suite facilities. The property layout could easily be adapted to form a spacious family home and the basement floor has its own access to the front street level offering great potential for further development (subject to the usual planning consents).
The splendour and elegance of Edinburgh’s West End provides a magnificent setting in which to work and live with the architecture of the surrounding streets providing fine examples of both the Victorian and Georgian era. There is an abundance of fine dining restaurants, good theatres and art Galleries of international importance, all within easy walking distance of the property.
Edinburgh Airport is served by the regular Express bus in addition to Edinburgh’s much admired tram system. Out of town travel is easily accessed by the Motorway network and the Forth Bridges which are accessed from the Queensferry Road. Haymarket Railway Station is situated only a short distance from the property and provides an excellent rail service throughout Scotland and beyond.
Recreational facilities are well served by the wide variety of private clubs in the vicinity including Drumsheugh Baths Club and the Dean Tennis Club. The historic Edinburgh Botanical Gardens and leafy Water of Leith walk way extends from Stockbridge to beyond and offer many pleasant walks. Excellent private schools are to be found locally including Mary Erskine School, Stewart’s Melville, St George’s School for Girls and Fettes College.
In common with many capital cities, Edinburgh has a large variety of fashionable shops including the beautifully placed Harvey Nichols store on St Andrew Square and the long awaited retail development adjacent to John Lewis and Multrees Walk promises great things for the near future.
More Information
- Basement Floor: Entrance hall
- Basement floor: Bed 1
- (3.81m x 5.18m / 12'6" x 17'0")
- En-suite
- Basement floor: Bedroom 2
- (2.36m x 4.70m / 7'9" x 15'5")
- En-suite
- Basement flr: Sittingrm/potential kitchen
- (3.99m x 5.13m / 13'1" x 16'10")
- Basement floor: Store
- (2.44m x 2.87m / 8'0" x 9'5")
- Ground Floor: Reception hall
- Ground floor: Dining room
- (5.00m x 8.36m / 16'5" x 27'5")
- Ground floor: Bedroom 2/Family room
- (3.96m x 4.88m / 13'0" x 16'0")
- Ground floor: Kitchen
- (2.21m x 3.35m / 7'3" x 11'0")
- First floor: Drawing room
- (5.00m x 8.36m / 16'5" x 27'5")
- First floor: Master bedroom
- (3.96m x 5.38m / 13'0" x 17'8")
- En-suite
- First floor: Bedroom 3/Potential family bathroom
- (3.38m x 3.43m / 11'1" x 11'3")
- First floor: Study/Bedroom 4
- (3.15m x 4.57m / 10'4" x 15'0")
- Second floor: Bedroom 5
- (3.94m x 5.11m / 12'11" x 16'9")
- En-suite
- Second floor: Bedroom 6
- (3.94m x 4.88m / 12'11" x 16'0")
- En-suite
- Second floor: Bedroom 7
- (3.45m x 4.67m / 11'4" x 15'4")
- Second floor: Study
- (3.40m x 3.43m / 11'2" x 11'3")
