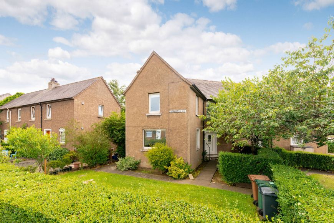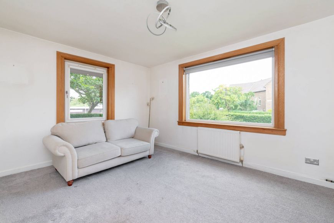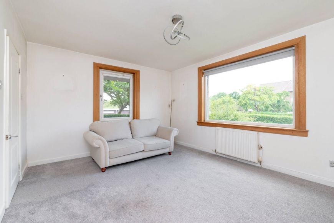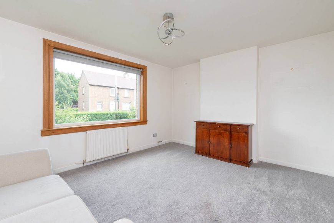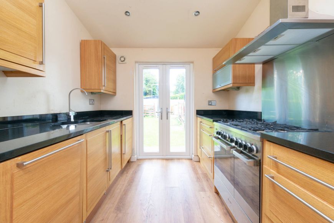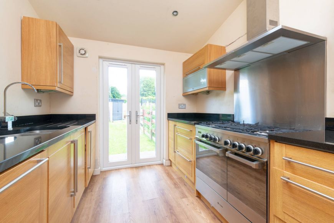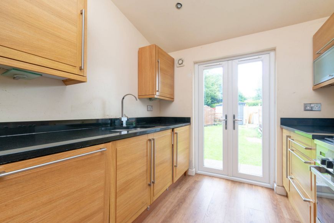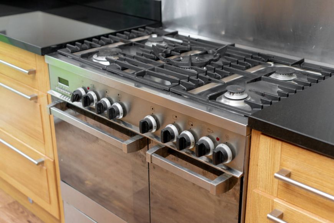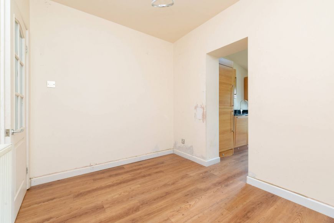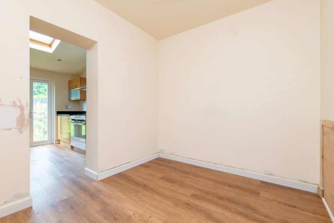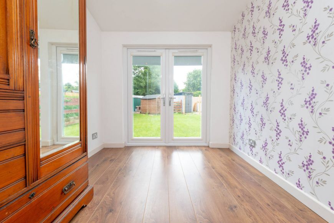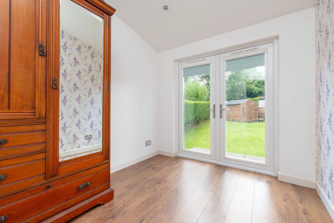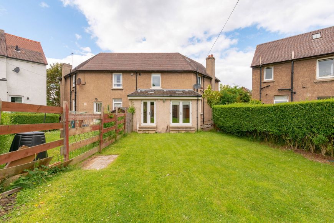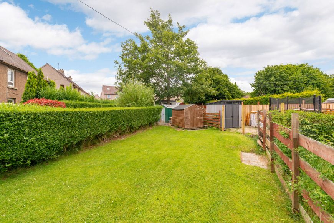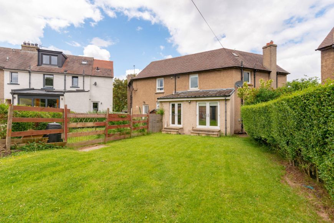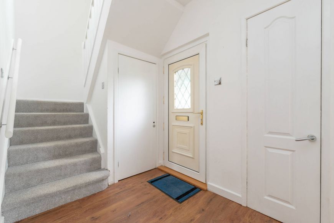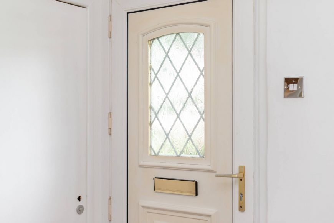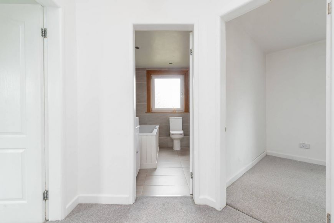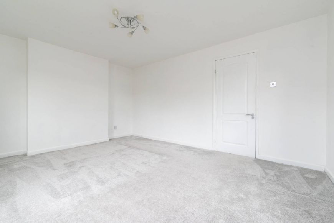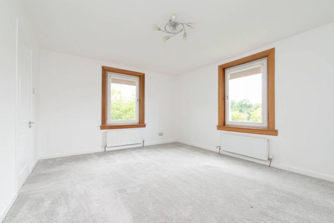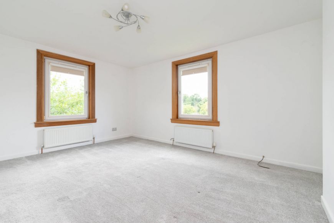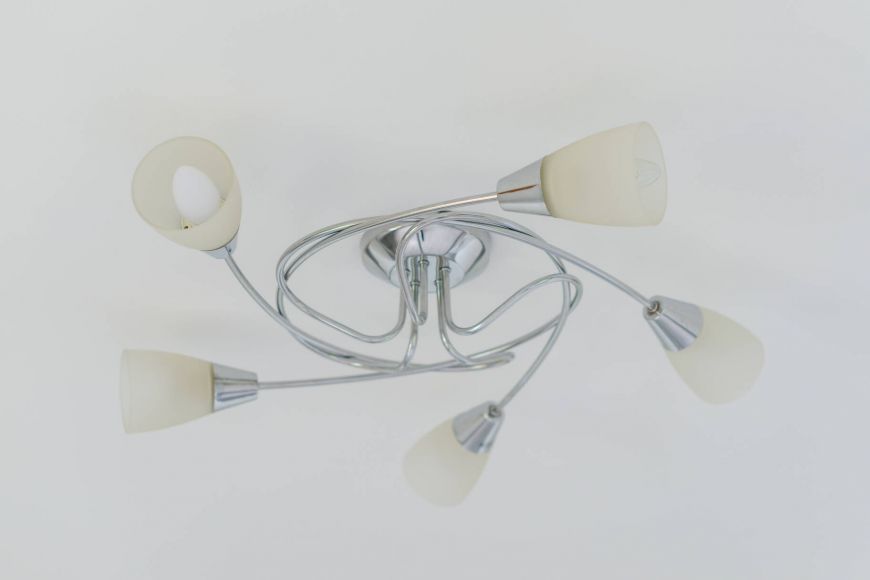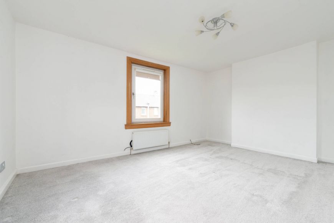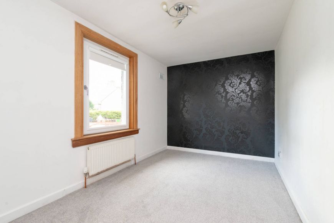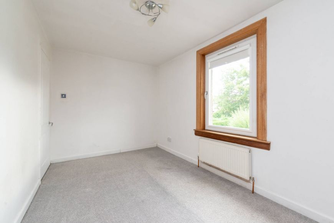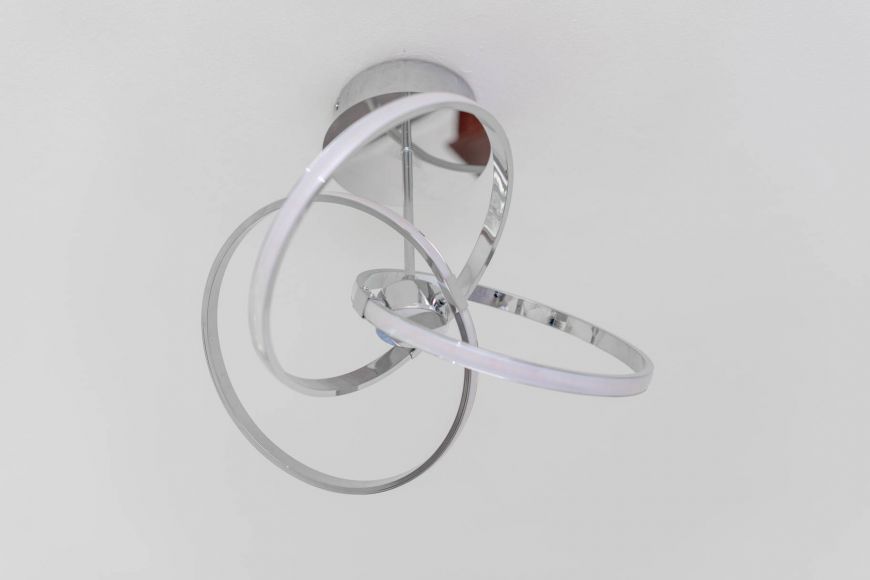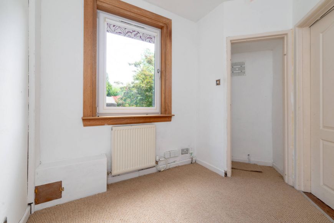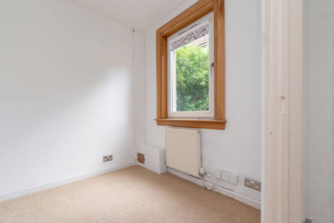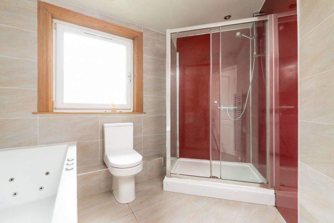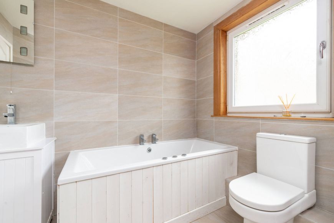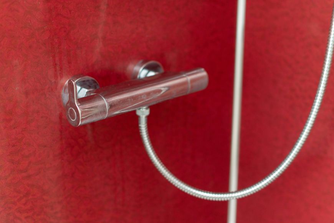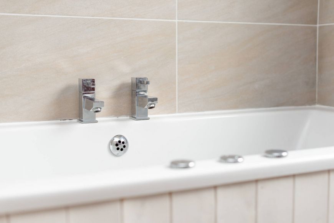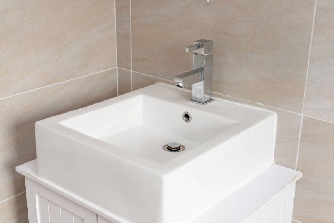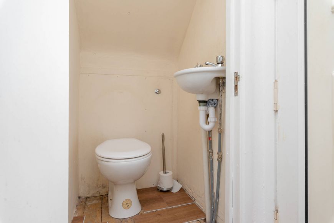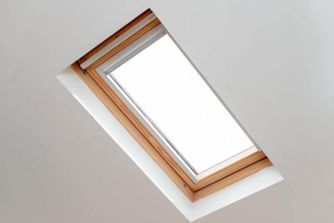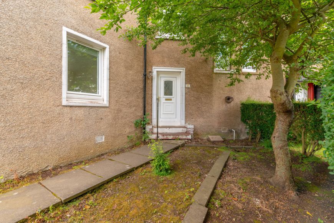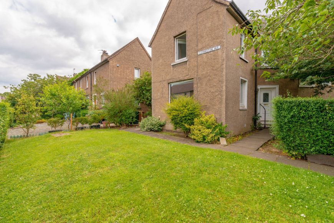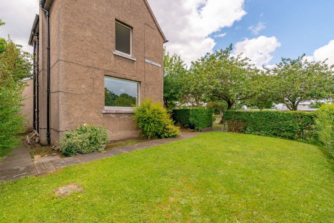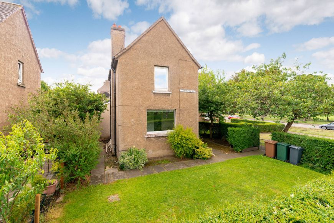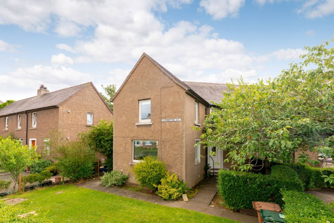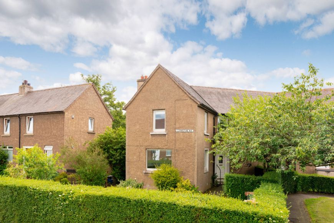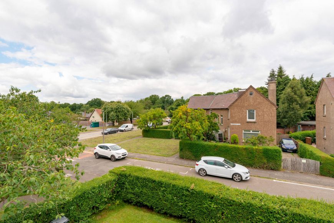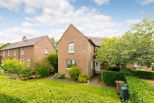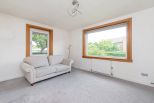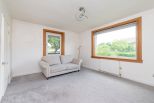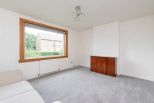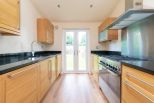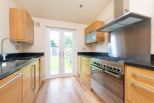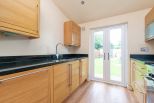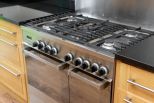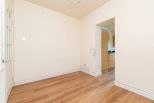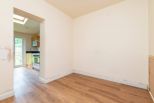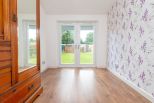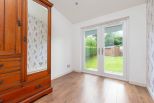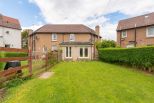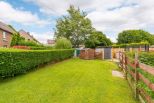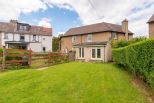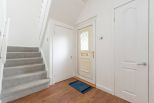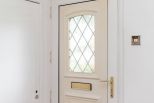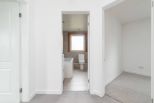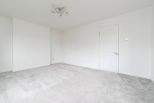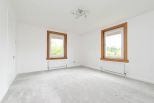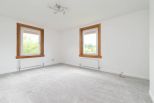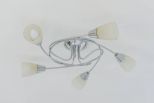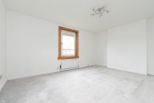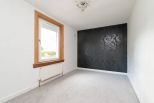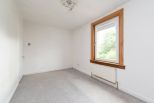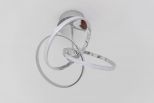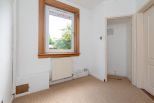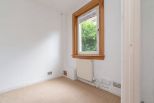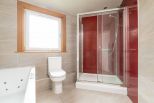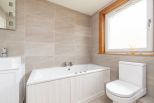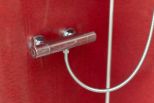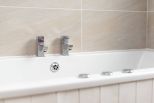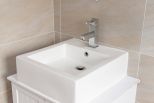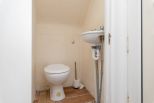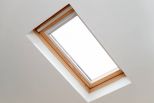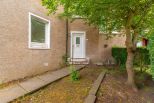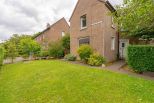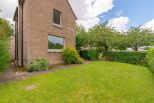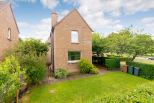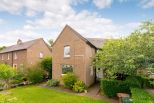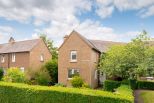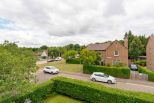- Type: House
- 4 Bedrooms
- 1 Bathrooms
- Brochure
- Video Tour
- PDF floor plan
- Request More Information
- Request a Home Report
- Book a Viewing Time
45 Clermiston Avenue, Clermiston, Edinburgh EH4 7PF
Fixed Price £306,000
45 Clermiston Avenue is an extremely attractive and tastefully extended four-bedroom semi-detached villa situated in the much sought after residential location of Clermiston on the border of Parkgrove. This superb family home has been modernised and enhanced with many attractive features including a contemporary fitted kitchen with integrated appliances and granite worktops, modern bathroom with Jacuzzi bath and a separate double width shower unit with power shower, engineered oak flooring in some of the rooms, soft chrome finishes and “True fit” blinds on all of the tilt and turn windows. This is an ideal home for a family with its spacious living and entertaining space. The property has adaptable accommodation as bedroom four could also be used as an excellent study/work space for those working from home. A further feature of the property are the established wrap around gardens at front, side and the rear. There is a large south facing lawn and a traditional garden shed, to the front the garden is bordered by box hedging and has a good sized area of lawn. Full gas central heating and tilt and turn double glazed windows have been installed to ensure a comfortable and ambient living environment.
The spacious and well-designed accommodation comprises on the ground floor: Large hall with storage cupboard, spacious sitting room with views over both front and side gardens, bright and beautifully appointed contemporary kitchen with skylight and fitted with modern base and wall mounted units in oak complimented with granite worktops, Range cooker with electric double oven and five burner gas hob, extraction cooker hood, integrated fridge/freezer, automatic washing machine/tumble dryer and integrated dishwasher, French doors with access and outlook over rear garden, dining room, double bedroom three with skylight and French doors overlooking rear garden, bedroom four which could also be used as a spacious study/office. A carpeted staircase leads to the upper hall with shelved press cupboard and hatch leading to partly floored loft. Master bedroom with lovely leafy outlook over front and side garden areas, double bedroom two with windows to rear and views to garden and family bathroom with Jacuzzi deep bath, separate double width shower unit, wash hand basin set on vanity unit complimented with fully tiled floor and walls and heated towel rail.
This superb family home is located in the established Clermiston area of North West Edinburgh and is ideally placed for a selection of excellent amenities which includes a parade of shops within walking distance on Queensferry Road where there is a Tesco Metro, a baker, pharmacy and restaurant. Craigleith Retail Park is situated nearby and offers a further range of high street retailers including a Marks and Spencers and a Sainsburys Supermarket. The Gyle Shopping Centre and Hermiston Gait Retail Park are within easy reach with a wider selection of stores and supermarkets. The property is conveniently situated for ease of access to Edinburgh’s city by-pass which provides access to the main motorway network and East and West Lothian. Edinburgh Airport and the new Queensferry Crossing are only a short distance away and link the city to Fife and beyond. There are excellent schools within the local catchment area at Primary and Secondary levels which include Clermiston Primary School and The Royal High School. The area is also well known for its many pleasant walks on Corstorphine Hill Nature Reserve, which lies close the property, as well as the nearby Cammo Estates and Cramond beach. Regular public transport operates to and from the city centre and to surrounding areas.
More Information
- Hall
- Sitting room
- (3.66m x 4.57m / 12'0" x 15'0")
- Dining room
- (2.44m x 3.05m / 8'0" x 10'0")
- Fitted Kitchen
- (2.67m x 2.95m / 8'9" x 9'8")
- Bedroom One
- (3.66m x 4.57m / 12'0" x 15'0")
- Bedroom Two
- (2.41m x 4.14m / 7'11" x 13'7")
- Bedroom Three
- (2.36m x 2.95m / 7'9" x 9'8")
- Bedroom Four
- (2.18m x 2.49m / 7'2" x 8'2")
- Bathroom
