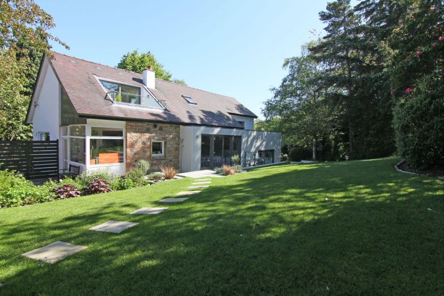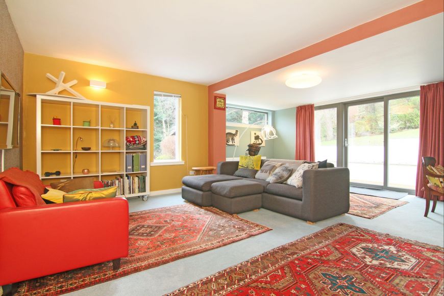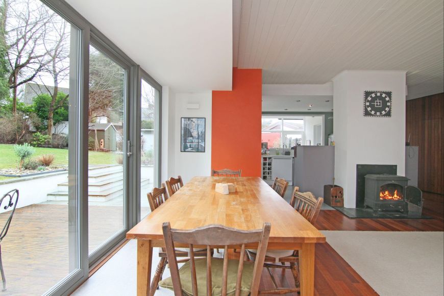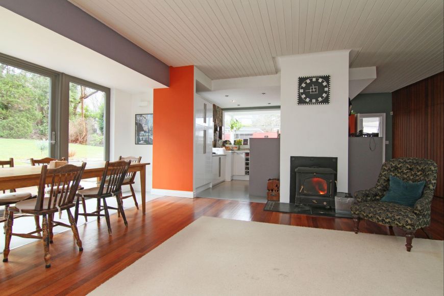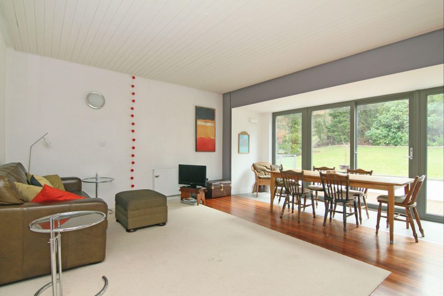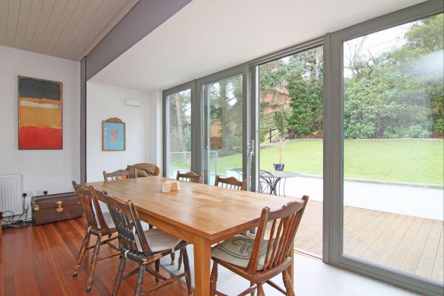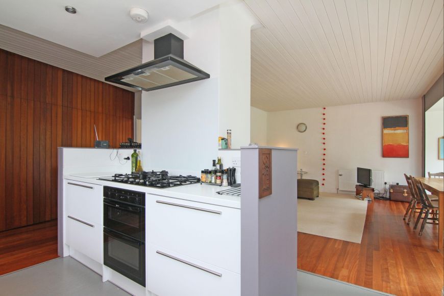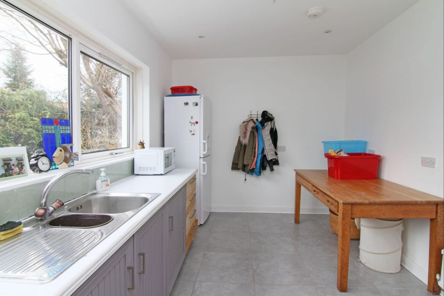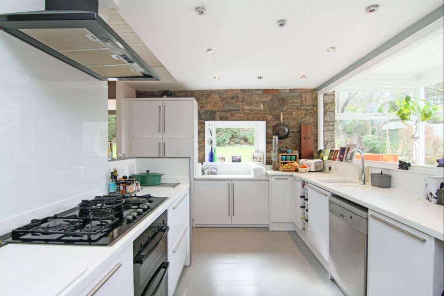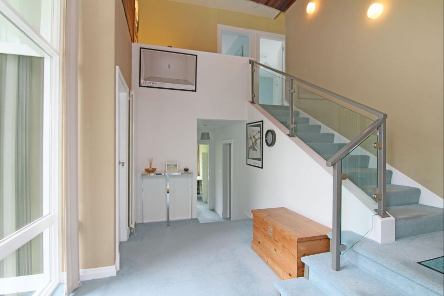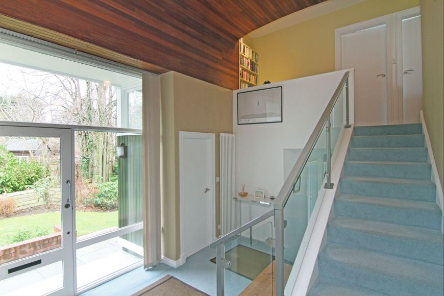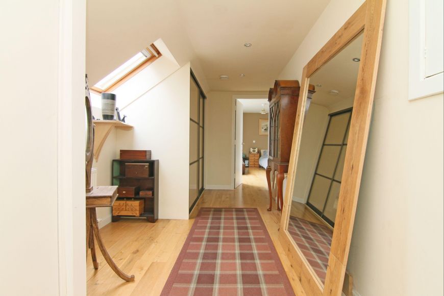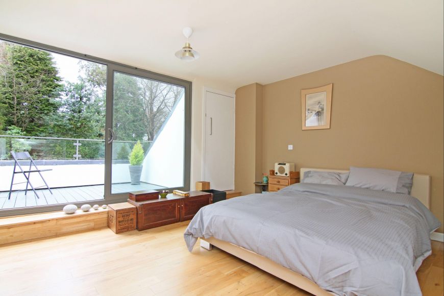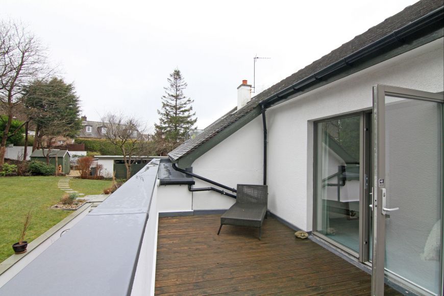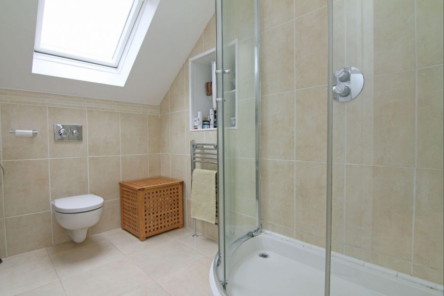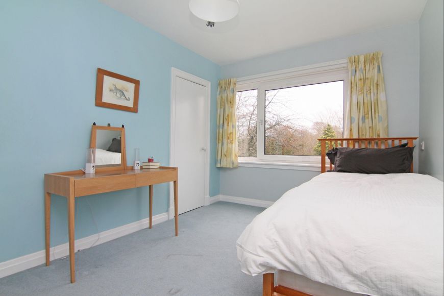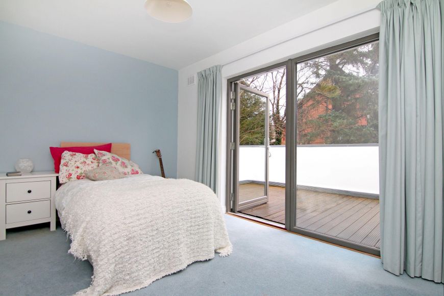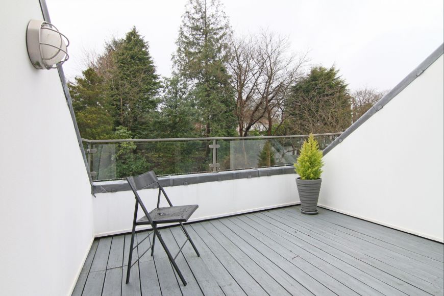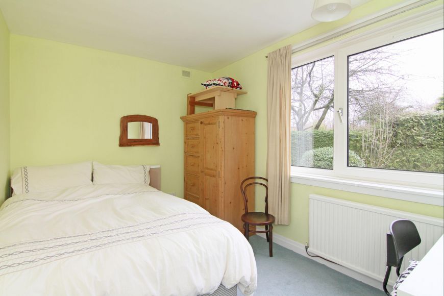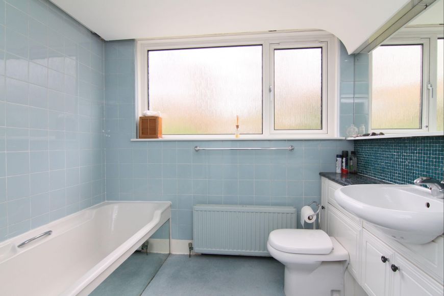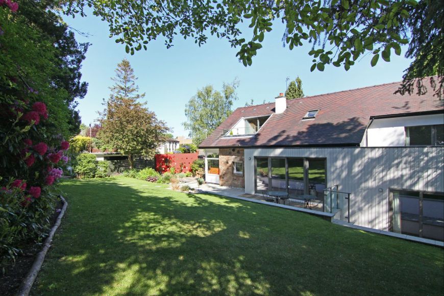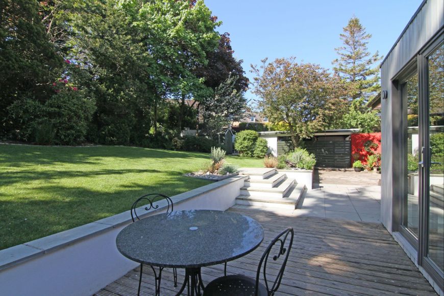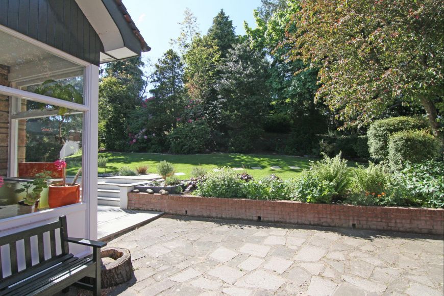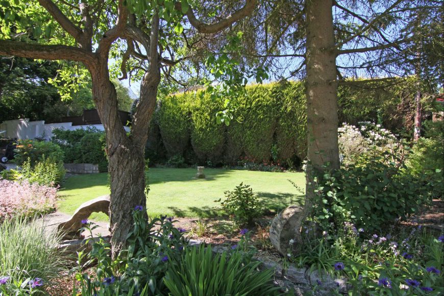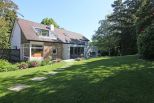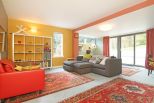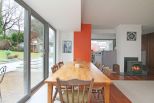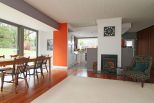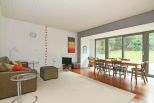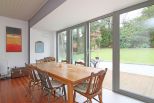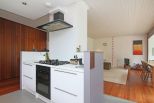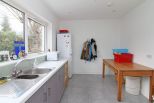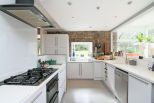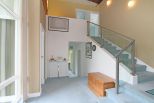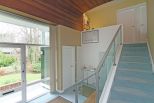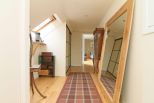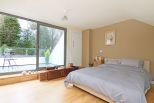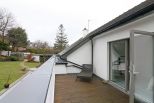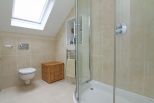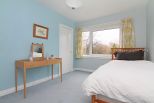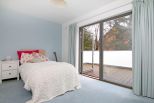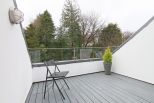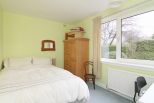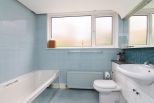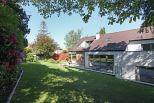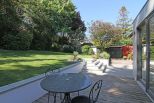- Type: House
- 5 Bedrooms
- 3 Bathrooms
- Brochure
- Request More Information
- Request a Home Report
- Book a Viewing Time
2 Bogsmill Road, Craiglockhart, EH14 2LX
Offers Around £750,000
5 Bedroom Detached Family Home of distinction set in a third of an acre of mature gardens.
The double- height Reception Hall features a stair with glazed balustrade and incorporates a small Study area with worktop and shelving. There is a very large dual aspect Living Room with slide-aside patio doors to a south facing sunken terrace. The extensive Dining Room/Kitchen has a French Door and glazing to a second paved sun terrace. Here there is a useful bank of storage cupboards.
The Fitted Kitchen comes complete with Neff 5 ring gas hob, matching electric double oven, cooker hood, Siemens dishwasher and inset downlighters. From here there is access to an exceptionally large Utility Room with ceramic-tiled floor, the gas central heating boiler, Miele washing machine and Beco ‘fridge with drinks dispenser. The Utility Room leads to a useful porch with further low level storage units.
The ground floor accommodation is completed by Bedrooms 4 and 5, a Cloakroom/wc and additional 4 piece Bathroom with separate shower.
Upstairs the Master Bedroom suite enjoys a lovely aspect over the rear garden from the good-sized walk- on balcony. It is accessed by patio doors from the long Dressing Area and with afitted wardrobes, linen closet and eaves storage. There is a recently-fitted Shower/wc en suite and an additional deep storage cupboard.
Bedroom 2 has a French door and window to a very large private sun terrace. Bedroom 3 has a fitted wardrobe and Shower/wc en suite
More Information
- Living Room
- (5.90m x 5.80m / 19'4" x 19'0")
- Kitchen/Dining/Family Room
- (8.50m x 5.40m / 27'11" x 17'9")
- Utility Room
- (5.10m x 2.70m / 16'9" x 8'10")
- Bedroom 4
- (3.60m x 2.50m / 11'10" x 8'2")
- Bedroom 5
- (3.50m x 2.30m / 11'6" x 7'7")
- Bathroom
- (2.50m x 2.40m / 8'2" x 7'10")
- Bedroom 1
- (4.10m x 3.90m / 13'5" x 12'10")
- En Suite
- (2.70m x 1.90m / 8'10" x 6'3")
- Balcony
- Bedroom 2
- (4.10m x 2.80m / 13'5" x 9'2")
- Balcony
- Bedroom 3
- (4.10m x 2.80m / 13'5" x 9'2")
- En Suite
